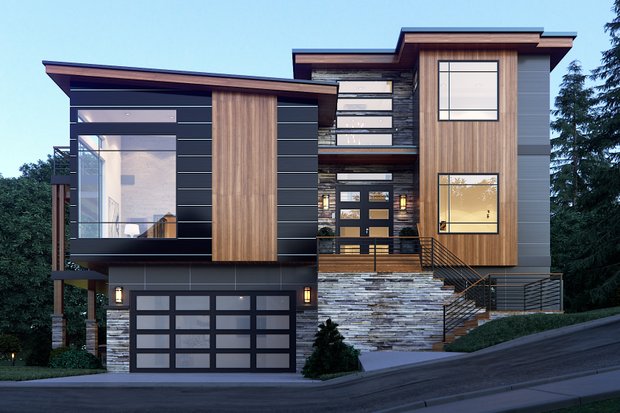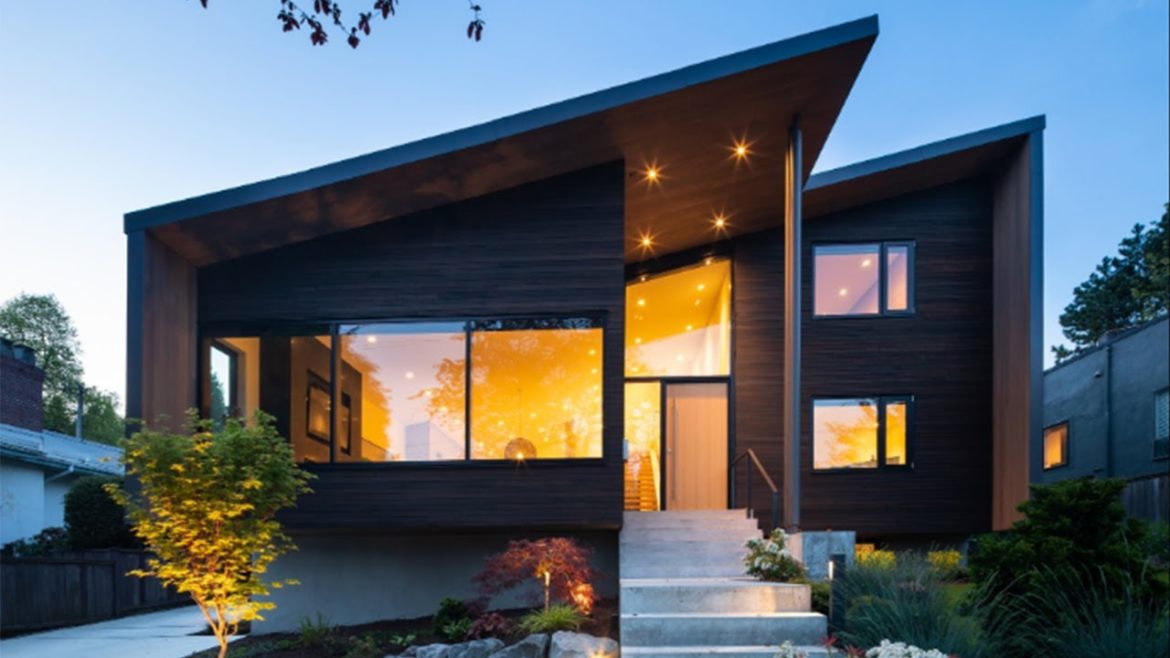If you’re like most homeowners, you undoubtedly fantasize about finishing a significant home renovation project someday. And I’m not referring to refinishing a bathtub. This is the once-in-a-lifetime renovation, the kind that completely transforms your lifestyle, energizes your entire family, and makes all your neighbors envious.
Perhaps your desire is to construct a two-story addition with a family room on the lower level and a master bedroom and bath on the upper level. Alternatively, perhaps you’ve always wanted to enlarge your kitchen and add French doors that lead to a wraparound deck. Whatever your vision is, all large renovation projects can benefit from the expert design assistance of a certified architect.
To Get a Bigger Picture
An architect has the education and experience to create architectural home designs and plans based on your specific needs and preferences, one that is sensitive to the architecture of your current home and scaled to the appropriate proportions. However, the capacity to build and enhance a vision of the completed project that you can see and understand is what truly distinguishes an architect. Architects are masters at seeing not only the broad picture but also the hundreds of small steps that lead from concept to execution.
After you and the architect have specified the scope, features, purpose, and functionality of the project during the initial consultation, the architect will create a collection of preliminary drawings, also known as schematics. These are only the first of many illustrations that you may expect to see.
However, before you choose a designer, look at the firm’s previous work to see if its vision for your home aligns with yours. If you want to use salvaged stained glass windows and antique brass doorknobs, don’t hire an architect who has used floating plasterboard over recessed fluorescents in the past.

To Take Care of the Paperwork
Most of us see the building’s aesthetics: its size, form, and finished surfaces when we think of an architect-designed structure. The skeleton bones of the building, however, are hidden under the attractive facade. The architect’s task is to design the project in such a way that it complies with building codes and meets particular structural requirements.
To Employ Muscle
The architect is the only person who truly understands the design of your project, which is why he or she is the best person to coordinate the many construction experts before work begins in earnest. Prior to construction, an architect, for example, will meet with structural engineers or HVAC mechanics to explain the design, answer questions, and verify that everyone understands their responsibilities.
To supervise the work
After the design process, you can decide how involved the architect will be in the project’s day-to-day construction, if at all. You can simply hire an architect to design the project and create all of the necessary blueprints.




